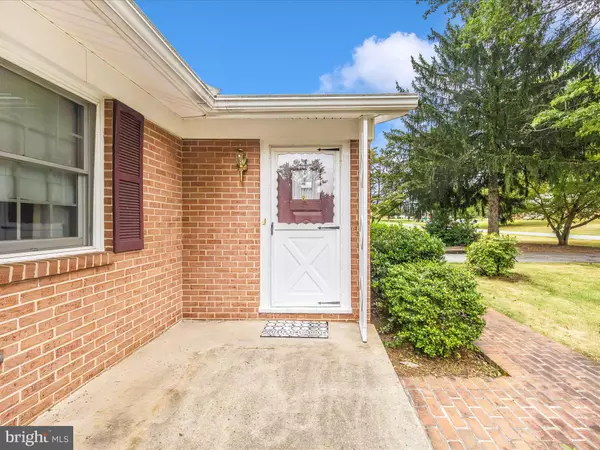Bought with James Bass • Real Estate Teams, LLC
For more information regarding the value of a property, please contact us for a free consultation.
2810 RALEIGH RD Walkersville, MD 21793
Want to know what your home might be worth? Contact us for a FREE valuation!

Our team is ready to help you sell your home for the highest possible price ASAP
Key Details
Sold Price $465,000
Property Type Single Family Home
Sub Type Detached
Listing Status Sold
Purchase Type For Sale
Square Footage 1,562 sqft
Price per Sqft $297
Subdivision Spring Garden Estates
MLS Listing ID MDFR2069106
Sold Date 09/22/25
Style Ranch/Rambler
Bedrooms 3
Full Baths 2
HOA Y/N N
Abv Grd Liv Area 1,322
Year Built 1965
Available Date 2025-08-19
Annual Tax Amount $3,886
Tax Year 2024
Lot Size 0.500 Acres
Acres 0.5
Property Sub-Type Detached
Source BRIGHT
Property Description
Charming All-Brick Ranch in a Sought-After Neighborhood! This well-maintained home features beautiful oak hardwood floors throughout the main level, 3 spacious bedrooms, and 2 full baths. Central A/C and a wood-burning fireplace in the living room. There is a large 3-season room attached - tons of light and access to the huge back yard. The lower level is mostly finished with plenty of space for storage and a current workshop area. This half-acre lot provides endless possibilities—add a pool, build an addition, or create the ultimate play space. Two huge sheds convey. Located in a quiet, desirable community with no city taxes and no HOA fees. This is the perfect blend of charm, convenience, and potential! USDA eligible location! Appraised by Six, McClain & Assoc. Professional pictures coming Tuesday, the 19th.
Location
State MD
County Frederick
Zoning R3
Rooms
Other Rooms Living Room, Primary Bedroom, Bedroom 2, Bedroom 3, Kitchen, Family Room, Basement, Foyer, Other, Storage Room, Utility Room, Bedroom 6
Basement Other
Main Level Bedrooms 3
Interior
Interior Features Kitchen - Country, Combination Kitchen/Dining, Chair Railings, Window Treatments, Entry Level Bedroom, Primary Bath(s), Wood Floors, Floor Plan - Open
Hot Water Electric
Heating Forced Air
Cooling Central A/C
Fireplaces Number 1
Fireplaces Type Equipment, Fireplace - Glass Doors, Mantel(s)
Equipment Dishwasher, Disposal, Dryer, Extra Refrigerator/Freezer, Microwave, Refrigerator, Oven - Single, Washer, Water Heater
Fireplace Y
Window Features Double Pane,Insulated,Screens
Appliance Dishwasher, Disposal, Dryer, Extra Refrigerator/Freezer, Microwave, Refrigerator, Oven - Single, Washer, Water Heater
Heat Source Oil
Exterior
Parking Features Garage Door Opener, Garage - Front Entry
Garage Spaces 5.0
Utilities Available Cable TV Available
Water Access N
Roof Type Architectural Shingle
Accessibility Level Entry - Main, Ramp - Main Level
Attached Garage 1
Total Parking Spaces 5
Garage Y
Building
Story 2
Foundation Other
Above Ground Finished SqFt 1322
Sewer Public Sewer
Water Public
Architectural Style Ranch/Rambler
Level or Stories 2
Additional Building Above Grade, Below Grade
Structure Type Dry Wall,Paneled Walls
New Construction N
Schools
School District Frederick County Public Schools
Others
Senior Community No
Tax ID 1126502128
Ownership Fee Simple
SqFt Source 1562
Acceptable Financing VA, USDA, FHA, Conventional, Cash
Listing Terms VA, USDA, FHA, Conventional, Cash
Financing VA,USDA,FHA,Conventional,Cash
Special Listing Condition Standard
Read Less

GET MORE INFORMATION





