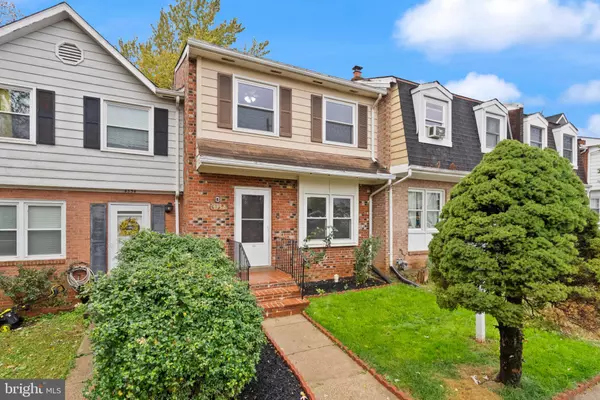4332 EILEEN CT Woodbridge, VA 22193

Open House
Sat Nov 08, 2:00pm - 4:00pm
Sun Nov 09, 2:00pm - 4:00pm
UPDATED:
Key Details
Property Type Townhouse
Sub Type Interior Row/Townhouse
Listing Status Active
Purchase Type For Sale
Square Footage 1,828 sqft
Price per Sqft $223
Subdivision Dale City
MLS Listing ID VAPW2103334
Style Colonial
Bedrooms 3
Full Baths 2
Half Baths 2
HOA Fees $107/mo
HOA Y/N Y
Abv Grd Liv Area 1,183
Year Built 1980
Annual Tax Amount $3,731
Tax Year 2025
Lot Size 0.300 Acres
Acres 0.3
Property Sub-Type Interior Row/Townhouse
Source BRIGHT
Property Description
Welcome to a home that blends modern updates, comfort, and timeless charm! Starting with the exterior, you'll be greeted by fresh landscaping featuring rich dark mulch and restored green grass, creating a low-maintenance front yard that's both beautiful and practical.
Step inside to the main level, where the entire space has been freshly painted and features rich hardwood floors that flow seamlessly throughout. The kitchen shines with brand-new upgrades—including new modern cabinets, stylish countertops, a new sink, and a new dishwasher —combining elegance with efficiency. It's the perfect setting for everyday living or entertaining with ease.
Upstairs, you'll find three inviting bedrooms, each freshly painted and featuring new ceiling fans for added comfort. The updated full hallway bath includes a brand-new vanity and offers a crisp, clean design that ties the upper level together beautifully. An attic that also gives space and storage.
Head down to the fully finished basement, where you'll discover new carpet, fresh paint, and a cozy fireplace—perfect for relaxing or hosting guests. The basement offers versatile living options, whether you envision a home office, guest suite, or play area. You'll also find a convenient full bathroom, ample hallway storage, and a beautifully upgraded laundry area with new tile flooring and newly installed ceiling tiles.
Enjoy easy outdoor access from the basement to the low-maintenance backyard, featuring both a cement patio and a wood patio. The mature tree offers the ideal blend of shade and natural beauty, making this space a peaceful retreat for relaxing or entertaining.
Outside, enjoy the convenience of assigned parking with two spaces, along with ample on-street parking for guests. The community features well-maintained sidewalks and street lights, enhancing the neighborhood's charm . The association takes care of common area maintenance, snow removal, and trash services, allowing you to enjoy a low-maintenance lifestyle. The community amenities include tot lots and playgrounds, perfect for leisurely afternoons.
Experience the warmth and charm of this home, where every detail has been thoughtfully considered for your comfort and enjoyment.
Location
State VA
County Prince William
Zoning RPC
Rooms
Other Rooms Living Room, Dining Room, Bedroom 2, Bedroom 3, Kitchen, Bedroom 1, Laundry, Recreation Room, Bathroom 1, Full Bath, Half Bath
Basement Fully Finished, Outside Entrance, Connecting Stairway, Rear Entrance, Walkout Level
Interior
Interior Features Attic
Hot Water Natural Gas
Heating Forced Air
Cooling Central A/C
Flooring Hardwood, Luxury Vinyl Plank, Carpet
Fireplaces Number 1
Fireplaces Type Wood
Equipment Dishwasher, Oven/Range - Gas, Refrigerator, Washer, Dryer, Stove
Fireplace Y
Appliance Dishwasher, Oven/Range - Gas, Refrigerator, Washer, Dryer, Stove
Heat Source Natural Gas
Laundry Basement
Exterior
Parking On Site 2
Fence Wood
Amenities Available Tot Lots/Playground
Water Access N
Accessibility Doors - Swing In, Level Entry - Main
Garage N
Building
Story 3
Foundation Permanent, Other
Above Ground Finished SqFt 1183
Sewer Public Sewer
Water Public
Architectural Style Colonial
Level or Stories 3
Additional Building Above Grade, Below Grade
New Construction N
Schools
School District Prince William County Public Schools
Others
Pets Allowed Y
HOA Fee Include Common Area Maintenance,Snow Removal,Trash
Senior Community No
Tax ID 8191-44-4577
Ownership Fee Simple
SqFt Source 1828
Acceptable Financing Conventional, FHA, VA, Cash
Listing Terms Conventional, FHA, VA, Cash
Financing Conventional,FHA,VA,Cash
Special Listing Condition Standard
Pets Allowed No Pet Restrictions

GET MORE INFORMATION





