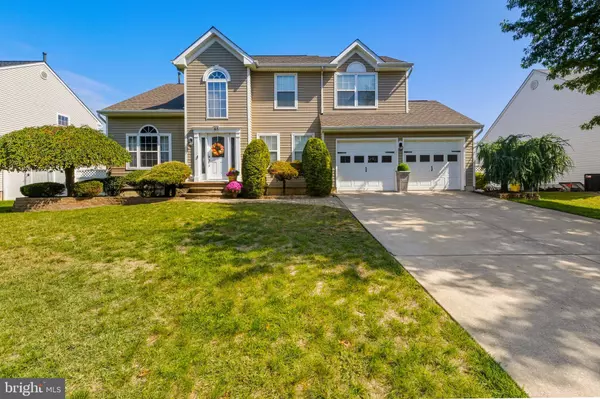65 EASTON DR Sicklerville, NJ 08081

Open House
Sat Nov 08, 10:00am - 12:00pm
Sun Nov 09, 10:00am - 12:00pm
UPDATED:
Key Details
Property Type Single Family Home
Sub Type Detached
Listing Status Coming Soon
Purchase Type For Sale
Square Footage 2,200 sqft
Price per Sqft $234
Subdivision Wye Oak
MLS Listing ID NJCD2105416
Style Traditional
Bedrooms 3
Full Baths 2
Half Baths 1
HOA Y/N N
Abv Grd Liv Area 1,788
Year Built 2001
Available Date 2025-11-08
Annual Tax Amount $9,927
Tax Year 2025
Lot Size 9,750 Sqft
Acres 0.22
Property Sub-Type Detached
Source BRIGHT
Property Description
Location
State NJ
County Camden
Area Gloucester Twp (20415)
Zoning RESIDENTIAL
Rooms
Other Rooms Living Room, Dining Room, Family Room, Den, Foyer, Laundry
Basement Fully Finished
Interior
Interior Features Attic, Carpet, Ceiling Fan(s), Crown Moldings, Dining Area, Family Room Off Kitchen, Formal/Separate Dining Room, Kitchen - Eat-In, Kitchen - Table Space, Primary Bath(s), Pantry, Recessed Lighting, Upgraded Countertops, Walk-in Closet(s), Wood Floors
Hot Water Other
Heating Forced Air
Cooling Central A/C
Flooring Hardwood, Concrete, Ceramic Tile
Fireplaces Number 1
Fireplaces Type Electric, Mantel(s), Stone
Equipment Built-In Microwave, Dishwasher, Oven/Range - Gas, Refrigerator, Stainless Steel Appliances, Water Heater
Fireplace Y
Appliance Built-In Microwave, Dishwasher, Oven/Range - Gas, Refrigerator, Stainless Steel Appliances, Water Heater
Heat Source Natural Gas
Laundry Upper Floor
Exterior
Exterior Feature Deck(s), Porch(es)
Parking Features Garage - Front Entry
Garage Spaces 2.0
Water Access N
Roof Type Architectural Shingle
Accessibility Doors - Swing In
Porch Deck(s), Porch(es)
Attached Garage 2
Total Parking Spaces 2
Garage Y
Building
Story 2
Foundation Other
Above Ground Finished SqFt 1788
Sewer Public Sewer
Water Public
Architectural Style Traditional
Level or Stories 2
Additional Building Above Grade, Below Grade
New Construction N
Schools
School District Gloucester Township Public Schools
Others
Senior Community No
Tax ID 15-18904-00006
Ownership Fee Simple
SqFt Source 2200
Acceptable Financing FHA, Cash, Conventional, VA
Listing Terms FHA, Cash, Conventional, VA
Financing FHA,Cash,Conventional,VA
Special Listing Condition Standard

GET MORE INFORMATION





