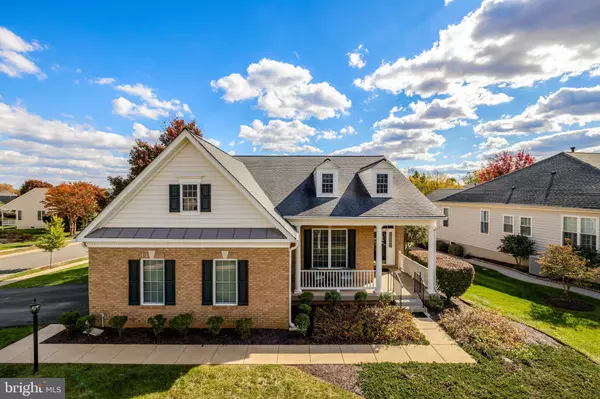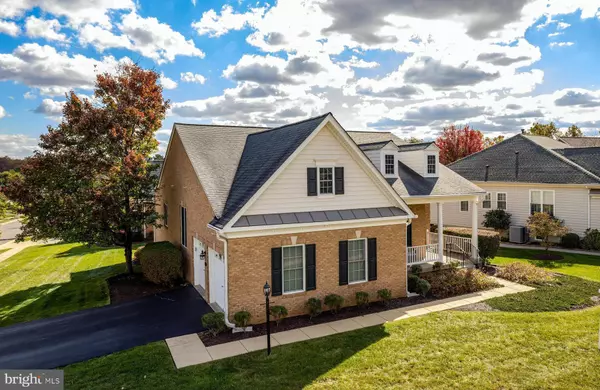5226 CANYON CREEK WAY Haymarket, VA 20169

UPDATED:
Key Details
Property Type Single Family Home
Sub Type Detached
Listing Status Coming Soon
Purchase Type For Sale
Square Footage 2,018 sqft
Price per Sqft $329
Subdivision Regency At Dominion Valley
MLS Listing ID VAPW2106562
Style Transitional
Bedrooms 2
Full Baths 2
HOA Fees $380/mo
HOA Y/N Y
Abv Grd Liv Area 2,018
Year Built 2005
Available Date 2025-10-29
Annual Tax Amount $6,225
Tax Year 2025
Lot Size 10,781 Sqft
Acres 0.25
Property Sub-Type Detached
Source BRIGHT
Property Description
The foyer with tray ceiling creates an elegant entry and opens to the formal living and dining rooms. The kitchen features upgraded cabinetry, ceramic tile backsplash, under-cabinet lighting, pantry, and a sunny breakfast room with greenhouse addition—perfect for casual dining. The kitchen opens to the family room with a peninsula-style gas fireplace, visible from the living and dining rooms for a warm, connected feel.
The primary bedroom suite includes a large walk-in closet with built-ins and a bath with double-sink vanity, Roman tub, and separate shower with seat. A second bedroom, located at the front of the home and accessed through an arched hallway, offers privacy and convenient access to the hall bath. The laundry room, located off the front hallway, includes a utility sink, cabinets, and a versatile storage closet.
The unfinished lower level includes a full bath rough-in, shelving units that convey, and an areaway that walks up a few steps to a paver walkway. Outside, enjoy a partially covered Trex deck—ideal for dining al fresco or relaxing with a good book. The irrigation system, with a new controller, keeps the lawn lush and green.
Key home systems: Roof (2014), water heater (Dec 2023), A/C unit (2021), sump pump (Dec 2023), Leaf Guard gutters (Nov 2023), Trex deck surface (2017), irrigation control panel (2025), garage door springs & remotes (2019), driveway sealed (2025), disposal (2018).
Located near the Bent Grass Dr. gate, this home offers quick access in and out of the community and is within walking distance of the clubhouse and amenities. Regency at Dominion Valley residents enjoy a vibrant active-adult lifestyle with an 18-hole Arnold Palmer–designed golf course, indoor and outdoor pools, fitness center, aerobics studio, lighted tennis and pickleball courts, walking and biking trails, community parks, and an outdoor amphitheater. A lively calendar of clubs and social events makes it easy to connect with neighbors and enjoy every day to the fullest. Ideally located adjacent to Dominion Valley Market Square—with restaurants, shops, and a Giant grocery & pharmacy—and less than five miles from UVA Health Haymarket Medical Center, the Haymarket-Gainesville Library, James Long Regional Park, and major commuter routes.
Location
State VA
County Prince William
Zoning RPC
Rooms
Basement Full, Unfinished, Rough Bath Plumb
Main Level Bedrooms 2
Interior
Hot Water Natural Gas
Heating Forced Air
Cooling Central A/C, Ceiling Fan(s)
Fireplaces Number 1
Fireplaces Type Gas/Propane, Double Sided, Fireplace - Glass Doors
Equipment Built-In Microwave, Dryer, Washer, Dishwasher, Disposal, Refrigerator, Icemaker, Oven/Range - Gas
Fireplace Y
Appliance Built-In Microwave, Dryer, Washer, Dishwasher, Disposal, Refrigerator, Icemaker, Oven/Range - Gas
Heat Source Natural Gas
Laundry Main Floor
Exterior
Parking Features Garage - Side Entry
Garage Spaces 2.0
Amenities Available Club House, Dog Park, Fitness Center, Gated Community, Golf Course Membership Available, Jog/Walk Path, Meeting Room, Pool - Indoor, Pool - Outdoor, Tennis Courts
Water Access N
Accessibility None
Attached Garage 2
Total Parking Spaces 2
Garage Y
Building
Story 2
Foundation Concrete Perimeter
Above Ground Finished SqFt 2018
Sewer Public Sewer
Water Public
Architectural Style Transitional
Level or Stories 2
Additional Building Above Grade, Below Grade
New Construction N
Schools
School District Prince William County Public Schools
Others
HOA Fee Include Cable TV,Common Area Maintenance,High Speed Internet,Management,Snow Removal,Trash
Senior Community Yes
Age Restriction 55
Tax ID 7299-32-8694
Ownership Fee Simple
SqFt Source 2018
Special Listing Condition Standard

GET MORE INFORMATION





