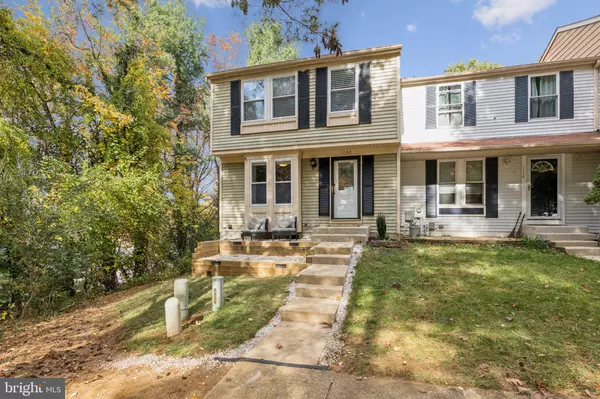1182 PALMWOOD CT Arnold, MD 21012

UPDATED:
Key Details
Property Type Townhouse
Sub Type End of Row/Townhouse
Listing Status Active
Purchase Type For Sale
Square Footage 1,614 sqft
Price per Sqft $254
Subdivision Ulmstead Gardens
MLS Listing ID MDAA2128044
Style Colonial
Bedrooms 3
Full Baths 2
HOA Fees $77/mo
HOA Y/N Y
Abv Grd Liv Area 1,166
Year Built 1984
Available Date 2025-11-08
Annual Tax Amount $3,576
Tax Year 2024
Lot Size 3,900 Sqft
Acres 0.09
Property Sub-Type End of Row/Townhouse
Source BRIGHT
Property Description
The home has been thoughtfully updated over the years with a renovated kitchen and appliances, flooring, carpeting, storm windows, HVAC 2019, water heater 2018, roof 2018, washer/dryer, storage shed, and freshly painted throughout.
Location
State MD
County Anne Arundel
Zoning R5
Rooms
Other Rooms Living Room, Dining Room, Primary Bedroom, Bedroom 2, Bedroom 3, Kitchen, Family Room, Foyer, Laundry, Storage Room, Bathroom 1, Bathroom 2
Basement Other
Interior
Interior Features Attic, Carpet, Combination Dining/Living, Combination Kitchen/Dining, Floor Plan - Traditional, Kitchen - Eat-In, Wood Floors
Hot Water Electric
Heating Heat Pump(s)
Cooling Heat Pump(s), Central A/C, Ceiling Fan(s)
Fireplaces Number 1
Equipment Built-In Microwave, Dishwasher, Refrigerator, Stainless Steel Appliances, Washer, Dryer, Stove
Fireplace Y
Appliance Built-In Microwave, Dishwasher, Refrigerator, Stainless Steel Appliances, Washer, Dryer, Stove
Heat Source Electric
Exterior
Parking On Site 2
Utilities Available Cable TV Available, Phone Available
Amenities Available Basketball Courts, Common Grounds, Picnic Area, Reserved/Assigned Parking, Tot Lots/Playground
Water Access N
View Trees/Woods, Courtyard
Accessibility None
Garage N
Building
Story 3
Foundation Other
Above Ground Finished SqFt 1166
Sewer Public Sewer
Water Public
Architectural Style Colonial
Level or Stories 3
Additional Building Above Grade, Below Grade
New Construction N
Schools
School District Anne Arundel County Public Schools
Others
Pets Allowed Y
HOA Fee Include Common Area Maintenance,Management,Reserve Funds,Road Maintenance,Snow Removal
Senior Community No
Tax ID 020387890028819
Ownership Fee Simple
SqFt Source 1614
Acceptable Financing Cash, Conventional, FHA, VA
Listing Terms Cash, Conventional, FHA, VA
Financing Cash,Conventional,FHA,VA
Special Listing Condition Standard
Pets Allowed No Pet Restrictions

GET MORE INFORMATION





