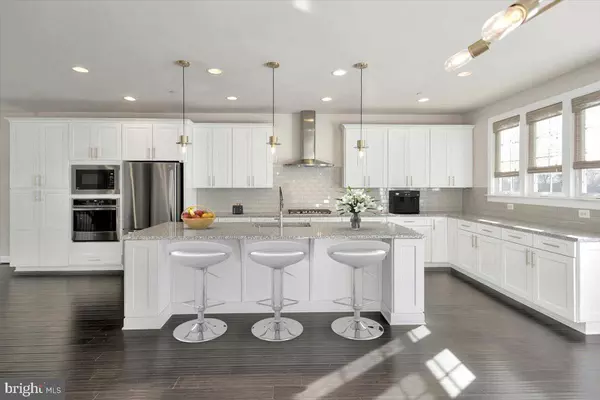Bought with Anthony Michael Sbrocco • Keller Williams Realty Centre
5961 GLEN WILLOW WAY Ellicott City, MD 21043

UPDATED:
Key Details
Sold Price $750,000
Property Type Townhouse
Sub Type End of Row/Townhouse
Listing Status Sold
Purchase Type For Sale
Square Footage 3,450 sqft
Price per Sqft $217
Subdivision Shipleys Grant
MLS Listing ID MDHW2056846
Sold Date 11/03/25
Style Other
Bedrooms 4
Full Baths 3
Half Baths 2
HOA Fees $147/mo
HOA Y/N Y
Abv Grd Liv Area 3,450
Year Built 2018
Available Date 2025-07-23
Annual Tax Amount $9,261
Tax Year 2025
Lot Size 2,302 Sqft
Acres 0.05
Property Sub-Type End of Row/Townhouse
Source BRIGHT
Property Description
Location
State MD
County Howard
Zoning RES
Interior
Interior Features Attic, Combination Kitchen/Living, Dining Area, Floor Plan - Open, Pantry, Primary Bath(s), Bathroom - Tub Shower, Walk-in Closet(s), Kitchen - Eat-In, Bathroom - Walk-In Shower, Carpet, Ceiling Fan(s), Family Room Off Kitchen, Kitchen - Island, Upgraded Countertops, Recessed Lighting
Hot Water Natural Gas
Heating Forced Air
Cooling Central A/C
Flooring Carpet, Ceramic Tile, Other
Equipment Built-In Microwave, Cooktop, Dishwasher, Disposal, Stainless Steel Appliances, Oven - Wall, Water Heater - Tankless, Washer, Dryer, Range Hood, Exhaust Fan, Refrigerator
Fireplace N
Appliance Built-In Microwave, Cooktop, Dishwasher, Disposal, Stainless Steel Appliances, Oven - Wall, Water Heater - Tankless, Washer, Dryer, Range Hood, Exhaust Fan, Refrigerator
Heat Source Natural Gas
Laundry Upper Floor
Exterior
Parking Features Garage - Rear Entry, Inside Access, Oversized
Garage Spaces 2.0
Utilities Available Cable TV
Amenities Available Pool - Outdoor
Water Access N
Roof Type Asphalt
Street Surface Paved
Accessibility None
Attached Garage 2
Total Parking Spaces 2
Garage Y
Building
Story 4
Foundation Slab
Above Ground Finished SqFt 3450
Sewer Public Sewer
Water Public
Architectural Style Other
Level or Stories 4
Additional Building Above Grade, Below Grade
Structure Type Dry Wall,9'+ Ceilings
New Construction N
Schools
School District Howard County Public School System
Others
Pets Allowed Y
HOA Fee Include Pool(s),Common Area Maintenance
Senior Community No
Tax ID 1401600064
Ownership Fee Simple
SqFt Source 3450
Horse Property N
Special Listing Condition Standard
Pets Allowed Size/Weight Restriction, Breed Restrictions

GET MORE INFORMATION





